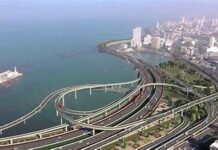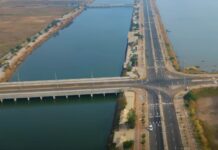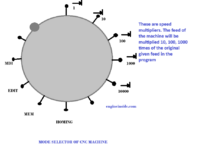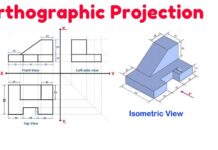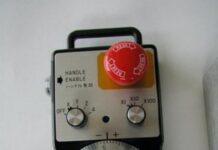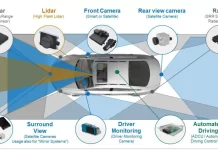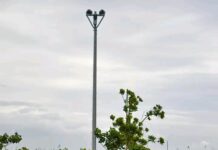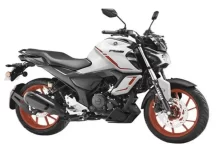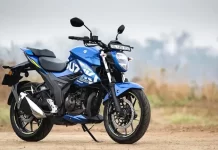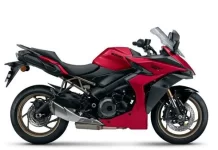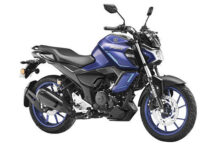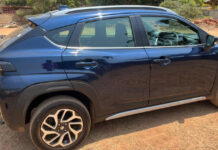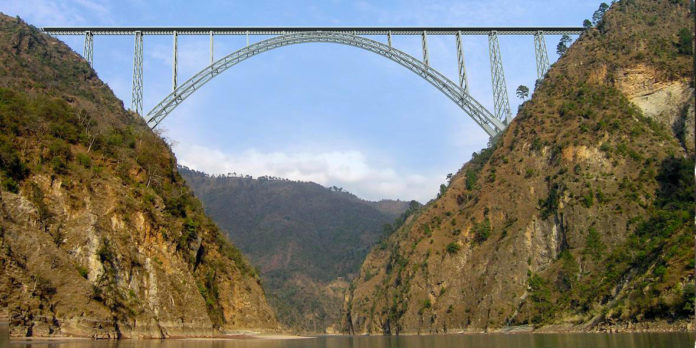Introduction
The Chenab Bridge is a 1315 m long, steel arch railway bridge under construction in Jammu and Kashmir, India. The bridge is a part of the Jammu-Udhampur-Srinagar-Baramulla Rail Line (JUSBRL) project being undertaken by the Indian Railways. The Chenab bridge will have a structural height of 359 m from the riverbed level, the highest in the world. This height is 59 meters more than the Eiffel Tower
The terrain of this railway line is mountainous and passes through tunnels and bridges constructed in difficult Himalayan geology. In fact a separate roadway was constructed for the Bridge which was about 60 Km long. The crossing of the Chenab river is one of the most challenging parts of the project.
Key Features :
The key features of the bridge that make it unique and most challenging are :
- Highest Railway Bridge of the world
- 49 km north of katra, the city of Mata Vishnov Devi
- Can withstand earthquake shocks upto 7 on Richter scale
- Can withstand wind speed up to 266 km/h
- Special Steel used for Construction – Impact strength = 27 joule, at -20 degree Celcius
- 1st on globe bridge designed with blast load in consul with DRDO
1st in country to use Self Compacting concrete for filling steel ribs of main arch - Steel grades used = E250 Grade C, E410 Grade c
- Total quantity of fabrication – 28,000 MT
- 30 km approach road including tunnel was made specially for the bridge.
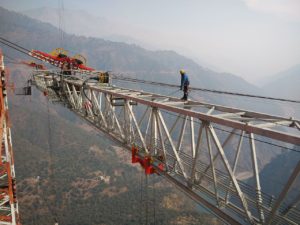
Chenab Bridge construction
The Chenab Bridge was originally intended to be completed in December 2009, but in September 2008 the project was halted due to fears over the bridge’s stability and safety. The actual feasibility of the bridge could not be affirmed.
Work on the bridge restarted in 2010, with the plan to complete it in 2015.
Timeline :
Jul 2017: construction work resumes.
Nov 2017:The Work On Arch Bridge To Completed By “May 2019”.
Nov 2018: Bridge under active construction.
Dec 2018: Project may not complete by end of 2019.
Aug 2019: 80% work completed. To be opened in mid of 2020.
Nov 2019: 83% work completed. To be opened in March 2021.
Jan 2020: To be opened in December 2021.
The construction was awarded to Afcons Infrastructure Limited, a part of the Shapoorji Pallonji Group, the third-largest construction group in India. The company is working in collaboration with Northern Railway and Konkan Railway and other companies.
This project was declared a national project in 2002. It is directed by the Northern Railway.
The erection scheme for the bridge is a project in itself. Two pylons (about 130 m and 100 m high) were erected on either side of the river, and two auxiliary self-propelled cable cranes (capacity of 20t each) were used to tow temporary auxiliary ropes across these pylons. The ropes were used to support the partly finished arch parts. After arch completion, the trusses will be added, finally the girder will be constructed as a horizontal sliding type platform.
USBRL Project
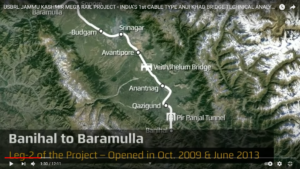 The project can be called as a sub project of USBRL Project ( Jammu-Udhampur-Srinagar-Baramulla Rail Line (JUSBRL) project )
The project can be called as a sub project of USBRL Project ( Jammu-Udhampur-Srinagar-Baramulla Rail Line (JUSBRL) project )
The extraordinary challenge lies in a large number of tunnels (totalling 63 km in length and bridges (7.5 km) to be implemented in highly rugged and mountainous terrain, with the difficult Himalayan geology. The most difficult part is believed to be the crossing of the deep gorge of the Chenab River, near Salal Hydro Power Dam,[11] by the Chenab Bridge.
Another, smaller, arch bridge proposed on the new railway line was the 657 m (2,156 ft) long, 189 m (620 ft) high Anji Khad Bridge between Katra and Reasi over the Chenab river tributary river. This proposal was abandoned by the railway due to the specific geology of the location and a cable-stayed bridge is proposed which will be Indian Railways first cable stayed bridge
Design
After many deliberations, taking into account aesthetics, economy, and availability of local skills and construction materials, the Chenab Bridge was designed as a large span single arch steel bridge with approach viaducts on either side. The arch is two-ribbed, fabricated from large steel trusses. The chords of the trusses are sealed steel boxes, internally stiffened and filled with concrete to assist in controlling the initial wind-induced forces on the bridge.
The number of bearings has been minimized, particularly on the approach viaduct, through the use of continuous construction. This is advantageous, as it reduces the maintenance and inspection efforts, and improves the riding quality. The viaduct piers are of concrete, while the piers near the arch are steel.
The design of major arch rail bridges requires considerations of a number of additional parameters, such as fatigue, global stability, second order effects, composite action, etc. It also requires that such a bridge is designed to achieve a consistent level of reliability for all load cases, and that the design standards match the construction standards.
Indian construction standards such as the Indian Railway Standards (IRS), the Indian Road Congress (IRC) and the Indian Standards (IS) were found inadequate for the large spans of the Chenab Bridge. For example, the Indian Railway Standards (IRS) is primarily intended for simply supported bridges with spans up to 100m (although these have been successfully used for higher spans up to 154m). The spans for the Chenab Bridge greatly exceed this limit, and are continuous. Therefore, to assure a safe design, Indian national standards have been supplemented with International standards such as British Standards (BS), International Union of Railways (UIC) and Euro. Also, many global experts with versatile and relevant experience, have been involved in order to facilitate making the project a success.
Design Considerations :
Following are some of the design considerations taken into account:
Limit state philosophy of design has been decided to be followed as per BS codes
Computation of wind load effects as per wind tunnel tests
Site specific seismic spectra developed by Indian Institute of Technology (IIT) Roorkee
Provision of Euro code 8 for ductility detailing of very tall and hollow rectangular RCC piers
Provision of long welded rail (LWR) over the bridges and resulting force calculation as per UIC – 774-3R guidelines.
Blast resistant design has been used in consultation with DRDO.
Design checking for fatigue as per BS codes
Deformation limits as per comfort criteria of UIC – 776-2R and UIC 776 -3R guidelines
Redundancy provided in the structures, for lower level of operation during mishaps and against collapse in extreme cases of one pier failure
The Quality aspect has been emphasized, as the quantum of fabrication and welding is colossal. Mostly indigenous material compliant to IS codes has been planned to be used, whereas for the design, international codes have been referred, which means the Quality Control work is still difficult.
Contractors involved
Amberg Engineering was appointed to carry out review work of the alignments. Konkan Railway Corporation is executing the project. Design and construction of the bridge was awarded to a joint venture of Afcons Infrastructure, Ultra Construction & Engineering Company of South Korea and VSL India in 2004.
Finland-based WSP Group and Germany-based Leonhardt Andra and Partners are the consultants for the project. VCE Consult ZT-GmbH designed the pylons of the bridge. Jochum Andreas Seiltransporte installed the cables for the pylon. AkzoNobel was awarded the painting services contract for the bridge.
AECOM was awarded a contract to provide technical guidance and monitoring services for design and construction works. The scope includes engineering services, proof-checking the project drawings and design, ground engineering, planning and consulting.
Length Specs:
The bridge comprises of :
- Approach bridge – 530 m long and a
- Arch bridge – 785 m long
- Main arch – 467 m, one of the longest arches in the world and the longest arch for rail traffic.
- Deck – 13.5 m wide and will include two tracks upon completion.


